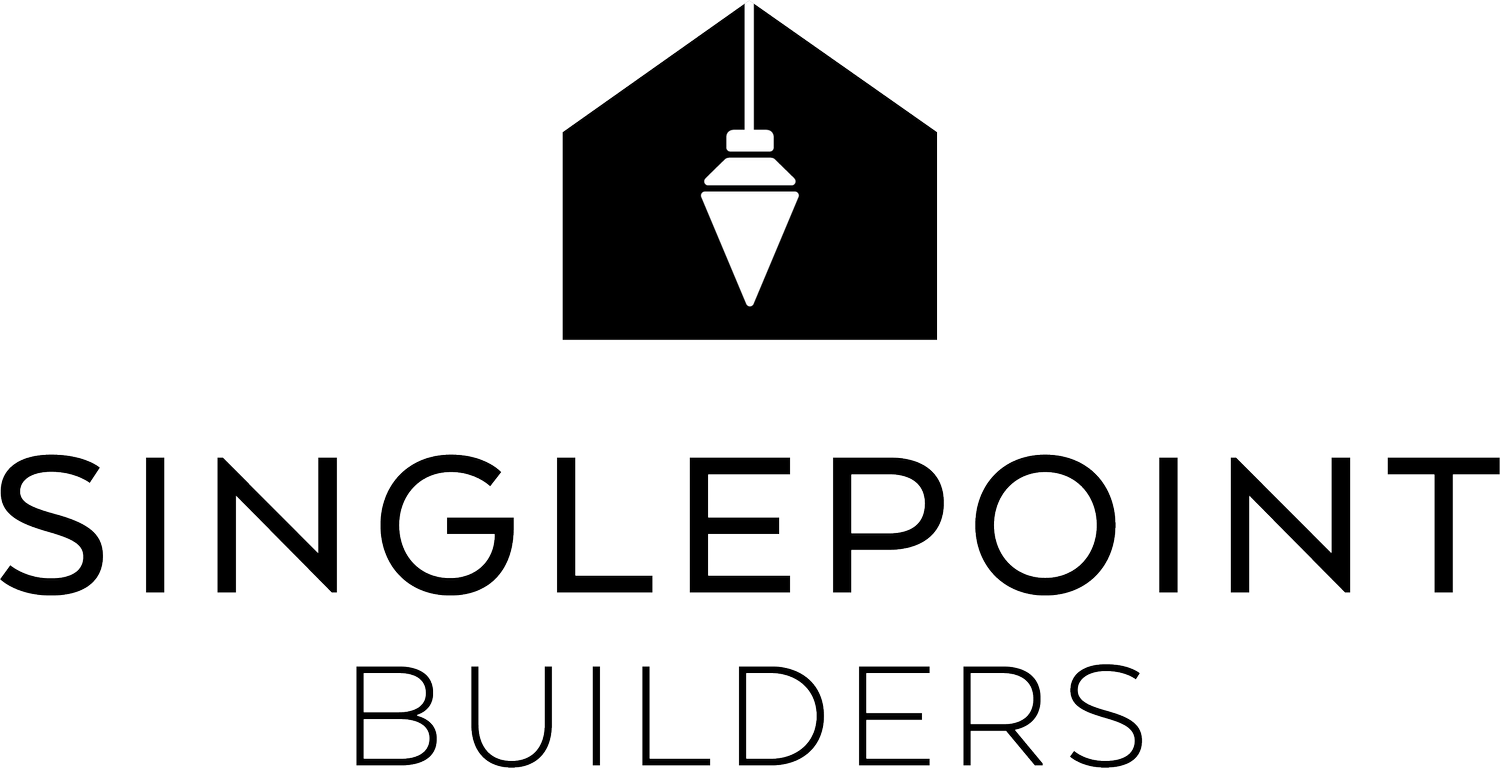hillside
remodel
This project involved a comprehensive home remodel, including the addition of a primary suite on the third level. The second floor was entirely removed and rebuilt. Foundation improvements and the construction of site retaining walls were undertaken to create outdoor spaces around the home. A new expansive IPE deck was added, wrapping around the front, side, and rear of the property. The remodel also included four bathrooms, four bedrooms, and a laundry room. Situated on a hillside, this property boasts stunning views of the San Francisco Bay.
Architect: Patriarch Architecture
Interior Design: Kimberly Oxford Interiors
Photography: Adam Potts Photography
WHAT
Home Remodel
Site and Interior
Addition
WHERE
Mill Valley
WHEN
2024




















